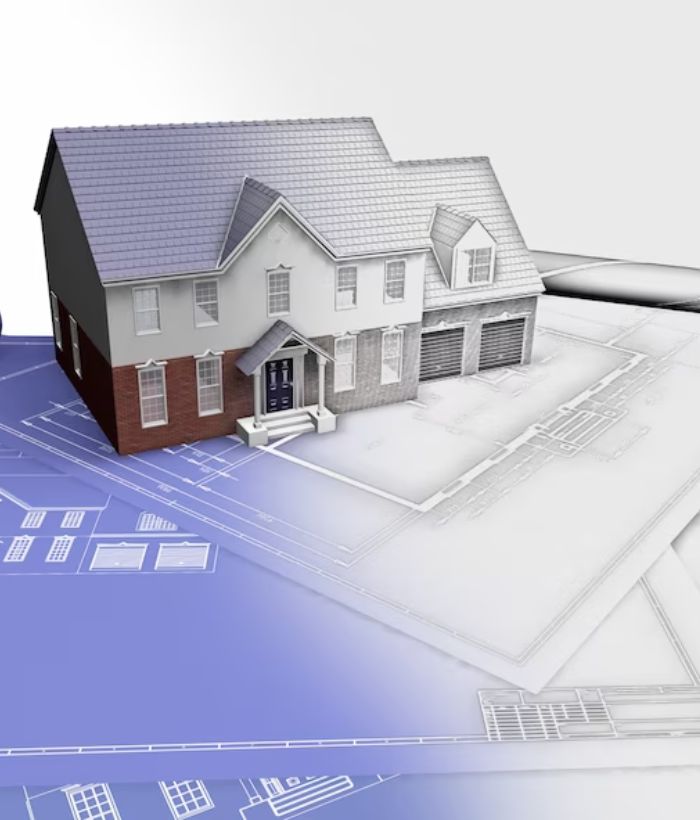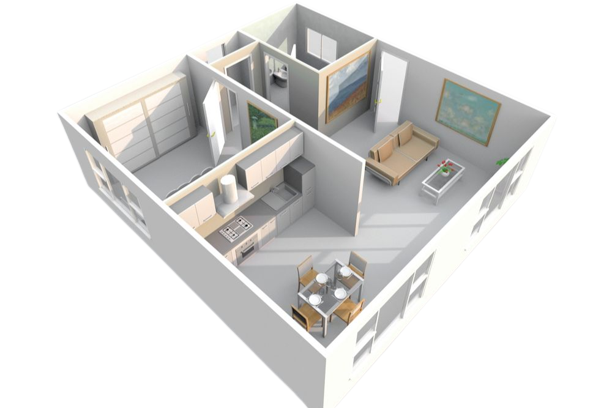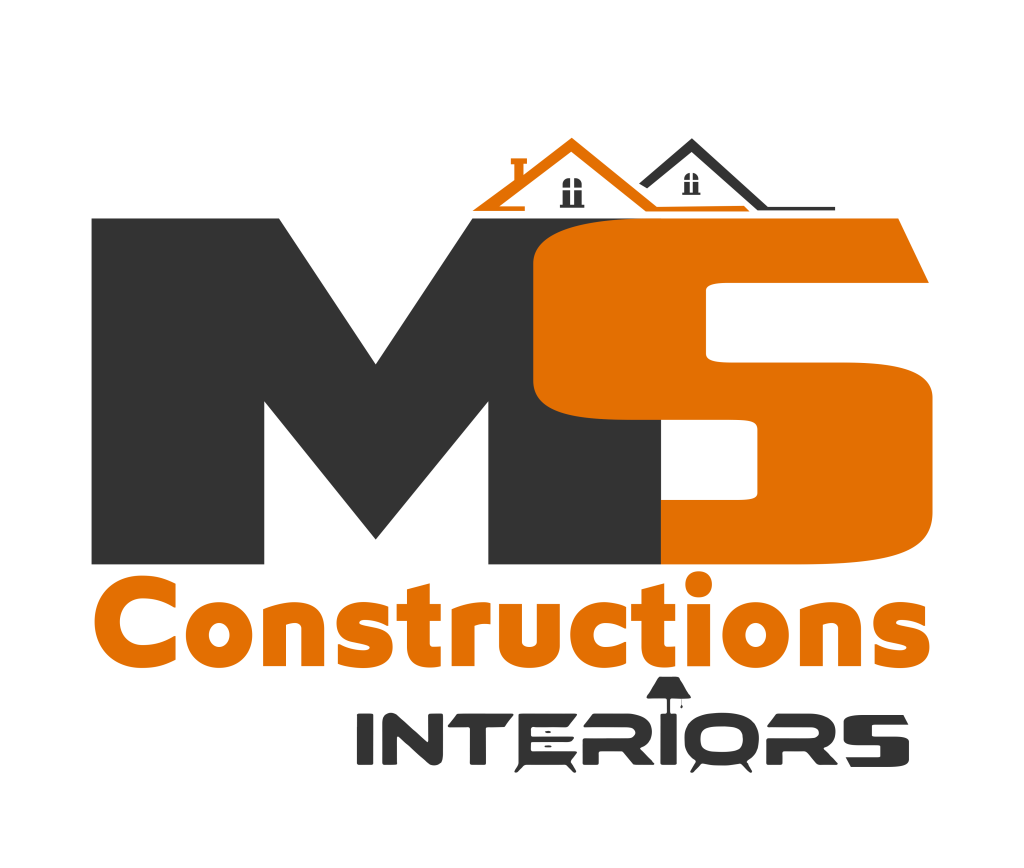ARCHITECTURAL DESIGN

about us
M.S. Architectural Designs, Your Design Journey.
Where our 18-year legacy reflects a commitment to innovation and precision. Nestled at the intersection of creativity and functionality, our designs are more than blueprints—they’re gateways to extraordinary spaces. We prioritize sustainability, incorporating eco-conscious practices into each concept for a future-focused approach. Tailoring elegance to your unique vision, our meticulous attention to detail ensures that every design is a bespoke creation. Whether it’s groundbreaking structures or timeless classics, our architectural designs are crafted with purpose, inspiring spaces that stand the test of time. Explore the extraordinary with M.S. Constructions & Interiors, where innovation meets architectural mastery.
Architectural Harmony in Every Blueprint.
Architecture floor planning is a pivotal process in shaping interior spaces. It involves strategically allocating space for various functions, optimizing natural light and ventilation, ensuring accessibility, and upholding safety standards. The floor plan acts as a guide, directing construction and interior design, creating spaces that harmonize functionality with aesthetics. From residential homes to commercial structures, it is the linchpin for realizing architectural visions while ensuring practicality and compliance with regulations.
- Blueprinting Interior Vision
- Architectural Harmony
- Vision to Reality through Floor Planning.


Your Space, Vastu-Aligned.
A Vastu consultant is an expert in the ancient Indian science of Vastu Shastra, specializing in the harmonious design of spaces. These professionals analyze and provide guidance on architectural layouts, recommending adjustments to optimize positive energy flow within residential and commercial structures. They consider factors such as building orientation, room placements, door and window positions, materials, and color choices to align the environment with Vastu principles, aiming to create spaces that enhance well-being, prosperity, and harmony for the occupants.
- Balancing Spaces with Vastu Wisdom
- Architectural Harmony, Vastu Expertise
- Harmonizing Designs with Vastu.
RCC: The Foundation of Modern Construction.
Reinforced Concrete Construction (RCC) is a cornerstone of the construction industry, fusing concrete’s robust compressive strength with steel’s tensile capacity to yield resilient structures. RCC’s design includes columns, beams, slabs, and walls, each tailored to their specific load-bearing roles. It underpins the construction of buildings, bridges, and various structures, offering versatility, durability, and adherence to safety standards. RCC ensures that structures are engineered to withstand diverse loads and environmental conditions, making it a trusted choice in modern construction practices.
- Strength and Durability in RCC.
- Engineering Excellence in RCC.
- Longevity through RCC Design.


Blueprint for Construction: Building Permissions.
Building permissions, commonly known as building permits, are critical authorizations for construction, renovation, or alterations to structures. Issued by local government or regulatory bodies, they ensure adherence to safety codes, zoning regulations, and legal standards. Property owners, developers, and contractors must obtain these permits before starting work, covering areas like structural modifications, electrical, plumbing, and HVAC systems. Building permissions play a pivotal role in upholding public safety and compliance with local building and land use regulations, with non-compliance leading to legal consequences and project delays.
- Approvals for a Secure Building Future.
- Expertise in Your Building Journey.
- Vision to Reality: Permits in Action.

